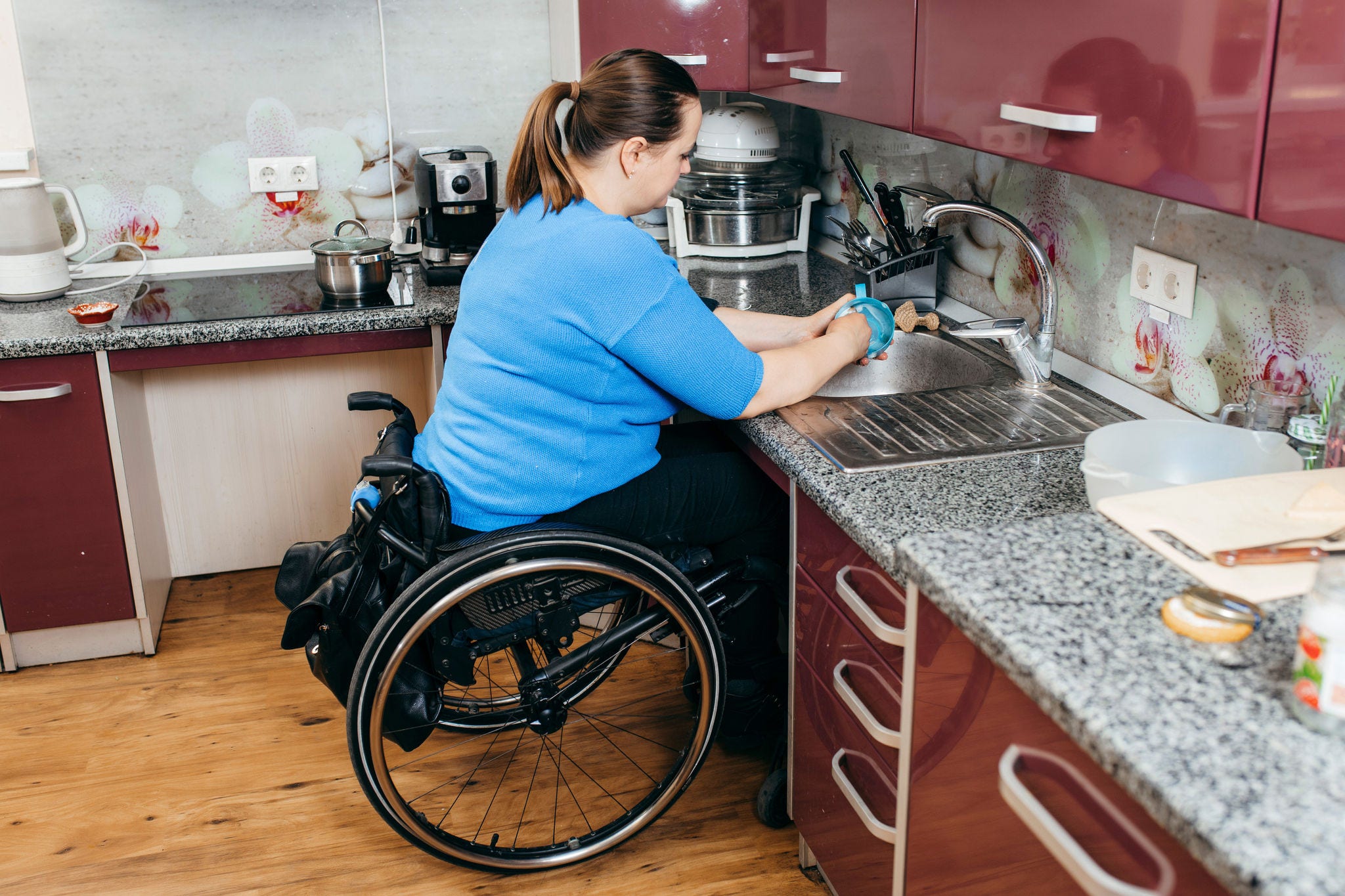
ADA Requirements for Accessible Bathrooms
Imagine needing to use a public restroom. For most people, it's a straightforward task, whether you're at a restaurant, a mall, an airport, a doctor's office, or a concert venue. If the place you're in doesn't have a restroom, you can likely find one nearby. However, for individuals with disabilities, accessing a restroom can be a challenge, especially if the bathroom is not designed to be accessible.
Is it OK to Use the Handicap Restroom?
Anyone can use a handicap accessible bathroom stall, but these spaces should be prioritized for those who need them. It's important to remember that some disabilities are not visible—you can't always tell if someone needs a handicap stall simply by looking at them. If you don't need an accessible stall, it's best to avoid using it, as disabled individuals often have fewer stalls available, leading to longer waits. In a busy bathroom, it's generally acceptable to use the accessible stall if it's the only one available but always be mindful that someone with a disability might need it at any time.
How Do You Make a Bathroom ADA Compliant?
Not all restrooms labeled as accessible actually meet the needs of people with disabilities, making it difficult or impossible for those using mobility aids to use the restroom. A few key design features of public restrooms can be implemented to ensure ADA compliance.
Accessible Bathroom Guidelines:
ADA guidelines for public restrooms include:
- Handicap Accessible Bathroom Stalls: Stalls must be at least 60 inches wide and 56 inches deep for wall-mounted toilets or 59 inches deep for floor-mounted toilets. Doors should swing outward to provide ample space for maneuvering.
- Accessible Toilets: The seat height of an ADA-compliant toilet should be between 17 and 19 inches from the floor. Flush controls must be operable with one hand and require no more than 5 pounds of force.
- Grab Bars: Grab bars must be installed on the side and back walls surrounding the toilet to assist individuals in transferring to and from mobility aids. These should be installed at a height between 33 and 36 inches above the floor.
- Sinks: Sinks should be mounted no higher than 34 inches from the floor, with a knee clearance of at least 27 inches high. Faucet controls should be easy to use with one hand and not require tight pinching, twisting, or grasping.
- Mirrors: For mirrors located above sinks or countertops, the bottom edge of the reflecting surface should be no more than 40 inches above the floor. For mirrors not situated above sinks or countertops, the bottom edge should be no more than 35 inches above the floor.
- Floor Space: A clear floor space of at least 30 inches by 48 inches is required in front of each fixture, such as sinks and toilets. Additionally, a turning space with a diameter of at least 60 inches is required within the bathroom to enable wheelchair users to make a 180-degree turn, ensuring they can navigate the space independently and safely.
The U.S. Access Board offers comprehensive guidelines for accessible bathroom design, detailing everything from soap, towel, and toilet paper dispenser placement to changing tables. They also provide alternate measurements for children's bathrooms to ensure accessibility for all ages. For more detailed information on ADA compliance in bathrooms, visit the U.S. Access Board website. The Access Board develops the technical standards that support the ADA, ensuring that accessibility laws are effectively implemented.
Home Bathrooms: Personalized Compliance
While home bathrooms aren't required to comply with the ADA, applying general guidelines can enhance accessibility and make everyday life easier for individuals with disabilities, especially for people with mobility disabilities and seniors who are aging in place. Home modifications to make an accessible bathroom may include:
- Wheelchair Accessible Showers and Tubs: A roll-in or low-threshold shower is crucial for accessibility and safety. Individuals who prefer a tub can install one that meets their needs. Grab bars within the shower or tub provide support and stability. Additionally, a shower chair and handheld showerhead can be utilized to increase accessibility.
- Sinks: Like accessible sinks found in public bathrooms, roll-under sinks can be helpful for wheelchair users at home. These may also be utilized in other rooms, like the kitchen. A mirror, faucet, and adjacent hand towels can be customized to meet the individual needs of a person with a disability.
- Toilets: ADA-compliant toilets sit at comfort height—17 to 19 inches from the floor—facilitating easier use for individuals with mobility challenges. Traditional toilets are also an option for home use. Grab bars can be installed around home toilets for easier transferring.
- Maneuverable Spaces: A spacious bathroom is essential for home accessibility. Create wider paths to allow ample space to maneuver through a bathroom.
Whether you're in a public space or your own home, making spaces accessible is crucial for ensuring mobility and independence for disabled people. If you're interested in making your home wheelchair accessible, from the kitchen to a baby nursery, or even building a home ramp, read the related articles below. For those ready to explore outside the home, contact your local BraunAbility dealer. Your local mobility dealer can help you find a wheelchair accessible vehicle that meets your needs, allowing you to engage with your local community.




