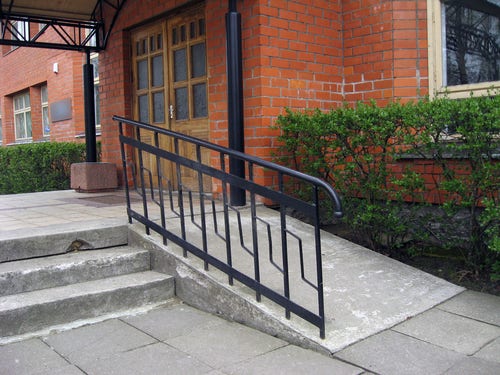
Key Things to Consider Before Installing an Outdoor Wheelchair Ramp
Converting your house into a wheelchair accessible home will probably mean building an outdoor wheelchair ramp. Few houses have either a back door or front door entrance that is level with the ground.
Read on to discover the main things you need to think about before installing an outdoor wheelchair ramp.
Safety Standards Compliance
The Americans with Disabilities Act (ADA) has a set of standards that apply to the building of ramps, and you have to comply with these. Why? For the safety of the wheelchair user.
In brief, the slope cannot be steeper than 1:12, that is to say, it can rise one inch in height for every twelve inches in length. The ramp must be at least 36 inches wide and cannot be longer than 30 feet without having a built-in resting platform.
The ramp must be protected and have handrails on either side. There are specifications for handrails and every other detail that makes up the ramp. ADA standards say that the outside diameter of handrails and grab bars needs to be between 1-1/4" and 1-1/2".
If you are constructing the ramp for one particular individual, it is worth asking them which diameter rail they prefer. The wheelchair user might also appreciate the same diameter handrail being used throughout the home. It is less confusing, particularly for people with debilitating conditions which may involve some cognitive impairment.
The type of ramp installed depends entirely on the existing structure. It may be that all you need is a portable outdoor wheelchair ramp or an outdoor threshold ramp. Before purchasing these easy-to-install ramps, be sure that they can bear the weight of a power wheelchair since some products sold are not strong enough.
Space Considerations
As with wheelchair accessible adaptions inside your home, advance planning — measurements and drawings of the ramp you wish to build — is essential. Most people feel that the ideal place for an outdoor wheelchair ramp is at the front door. To verify whether that would be possible, you need to consider two factors.
First, the measurement from your front door threshold to ground level. The 1:12 ratio for maximum steepness means that if your front door is two feet from ground level, then you will need a ramp at least 24 feet long. Second, you need to establish whether you have enough space to construct such a ramp out front.
If not, you could consider an outdoor ramp leading to the back door, or a side door, if your house has one. If that is not a viable option, a stair or chair lift could well be preferable to a wheelchair ramp.
Weatherproofing and Visibility for An Outdoor Wheelchair Ramp
The ramp will need a slip-resistant surface that enables a person in a standard manual wheelchair to ascend or descend the ramp safely in wet weather. A timber ramp on its own is not safe enough. Consider a slip-resistant stainless steel surface.
If you have insufficient outdoor lighting, consider installing motion-sensitive lights along the path taken by the ramp. This will enable people in wheelchairs to use the ramp easily at night.
When you install an outdoor wheelchair ramp, remember to make sure that the entrance door is easy to wheel over, and alter it if this is not the case. Make sure that once the wheelchair user gains access to the house that there is space to maneuver.
Call us if you have any questions. We're happy to provide one-on-one support on any of our products.

Related Articles:
- Veterans Day and. Memorial Day
- Special Needs Kids Gift Guide
- ALS Awareness
- Inclusive Halloween
- Top Tips for Flying in a Wheelchair
- Accessible Kitchen Modifications for Wheelchair Users
- Multiple Sclerosis (MS)
- Adaptive Sports: Wheelchair Soccer
- Morgan's Wonderland: Accessible Amusement Park
- 8 Tips for Booking a Wheelchair Accessible Hotel Room
